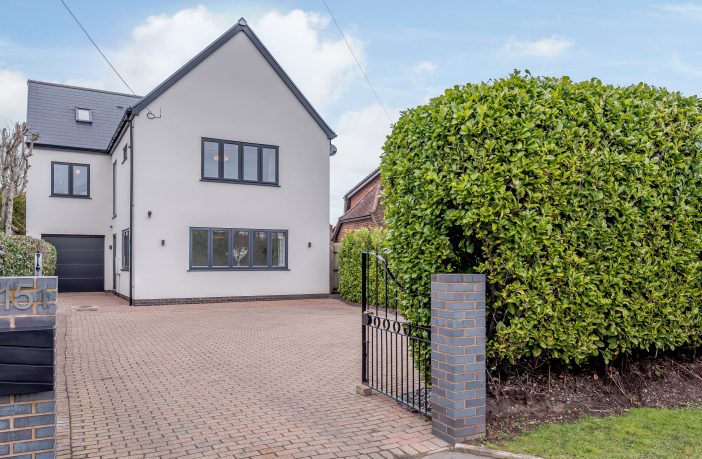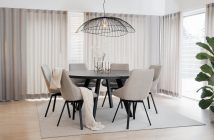Each month we showcase one of the most luxurious properties currently on the market in the Midlands. This house was self-built by the current owners and designed by a local architect.
THE CURRENT OWNERS SAY:
We wanted to provide a large family home, not only efficient to run but flexible to accommodate modern day working and living arrangements.
THE AGENT SAYS:
This lovely modern family home is accessed via a gated block paved driveway. The reception hallway with its high ceilings makes an incredible first impression. A guest cloakroom is located directly on the left-hand side after entering and the hallway leads on to the reception rooms.
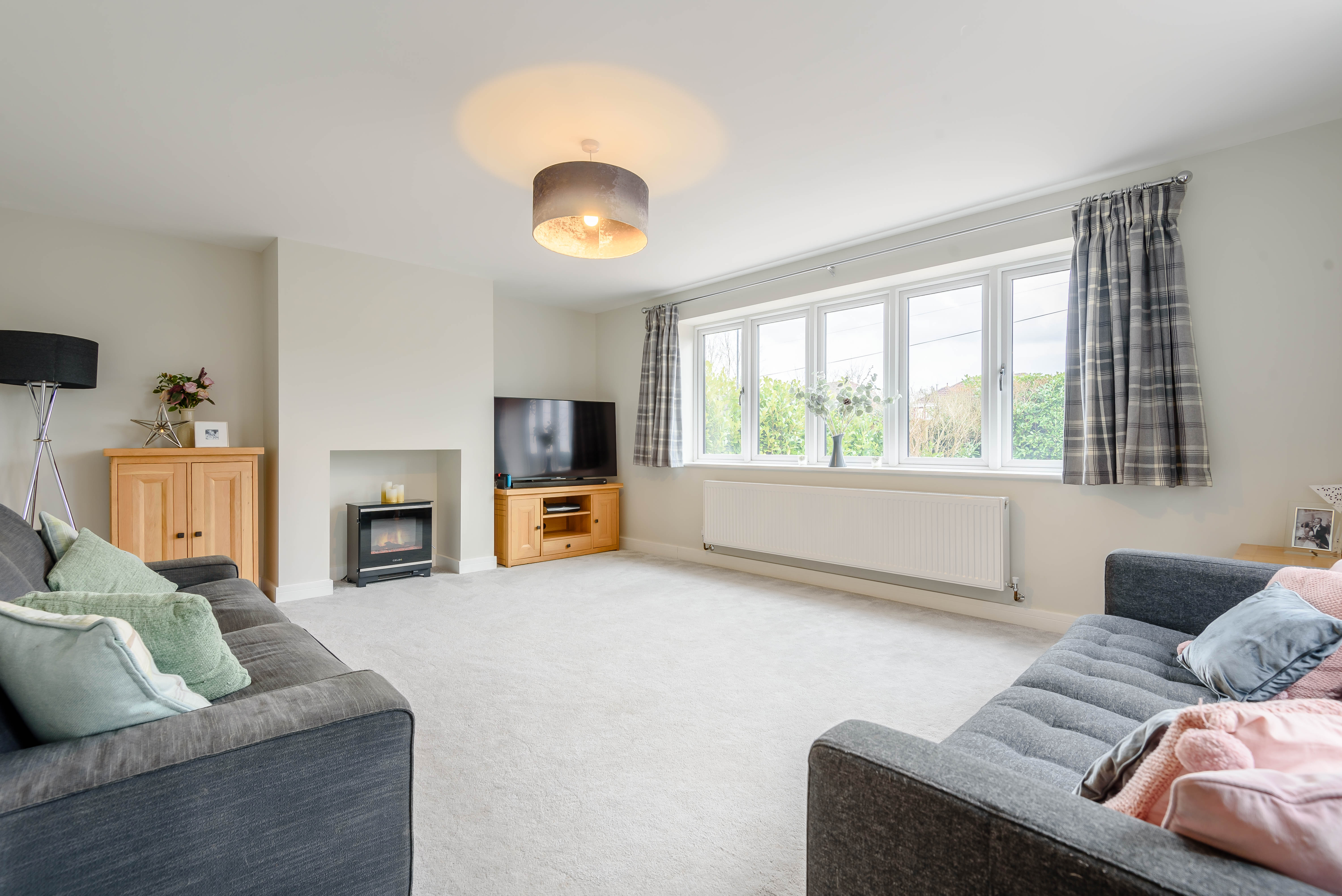
One of the spacious reception rooms.
The drawing room is located towards the front of the home and offers views over the front of the property.
The bright and open kitchen/breakfast room is located on the opposite end of the ground floor and looks out over the rear garden. This is the perfect space for modern family living, featuring ample space for an informal dining and family area. Double doors lead out to the rear patio and are ideal for opening up the space in the summer.
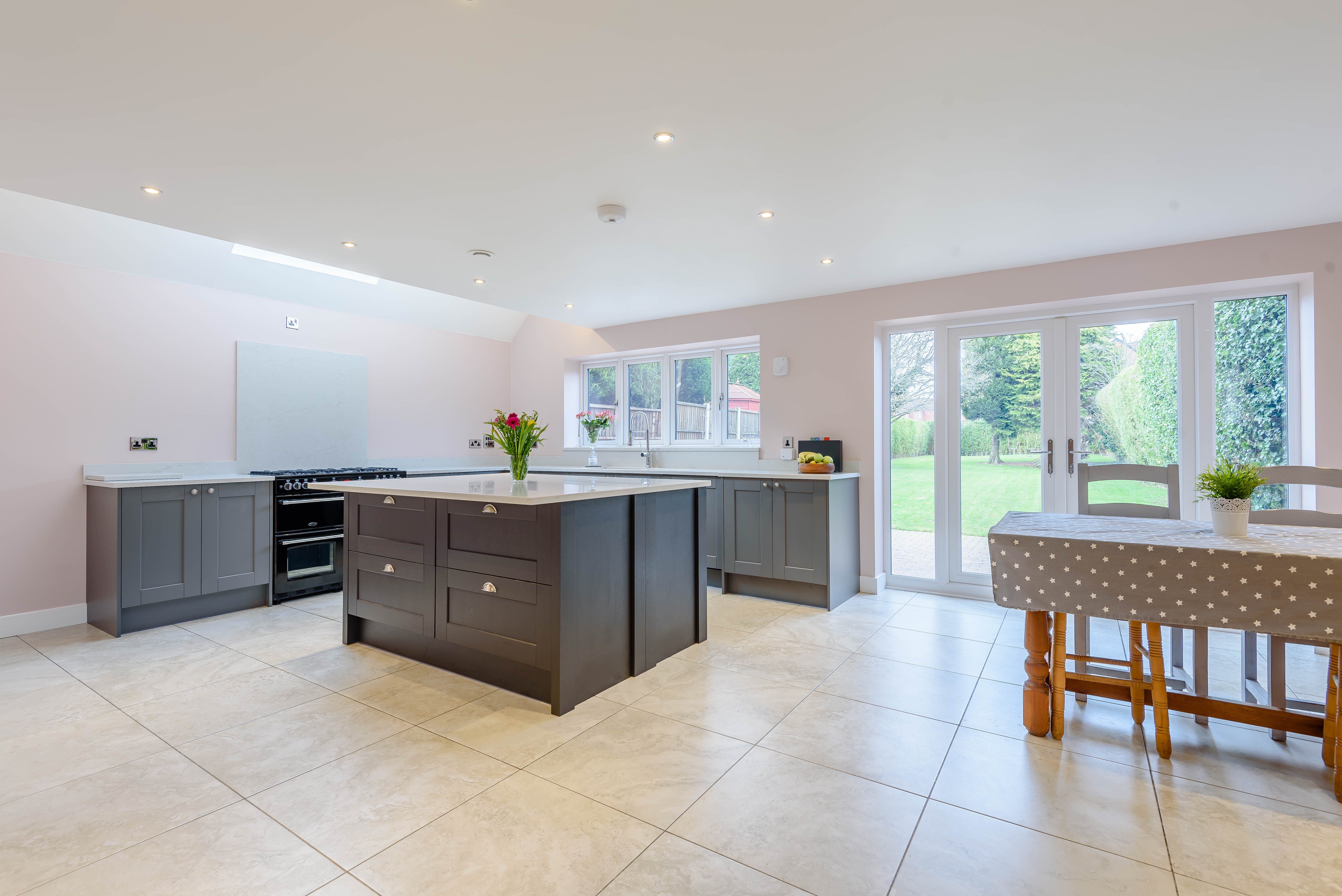
The bright and open kitchen/breakfast room.
A study or playroom completes the ground-floor accommodation. The space could alternatively be used as a bedroom if required due to concealed plumbing which would allow for an adjacent en-suite shower room.
The principal bedroom with front aspect is on the first floor and features an en-suite shower room with a beautiful modern suite and double shower. Two further bedrooms benefit from a Jack-and-Jill shower room.
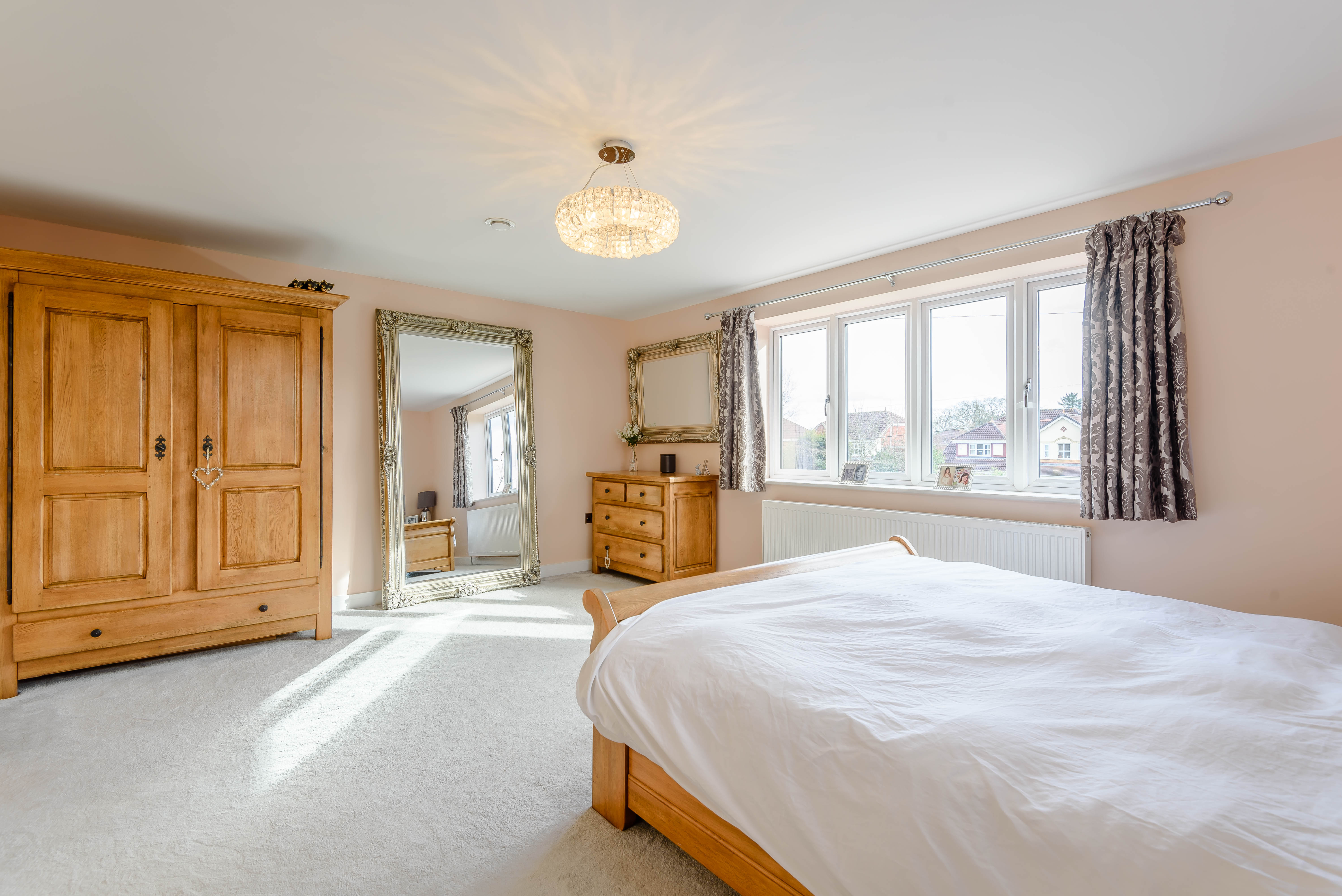
The house could have more than six bedrooms if needed.
The first floor further features a fourth bedroom with rear aspect and a family bathroom with stunning mosaic floor tiling.
The second floor offers flexible accommodation which could be used as three further bedrooms, a parental suite with bathroom and dressing room or for additional living space such as a cinema room, spacious study, or playroom. There is an additional WC which is large enough to additionally house a shower. Bedroom five is cabled for a cinema room/home theatre.
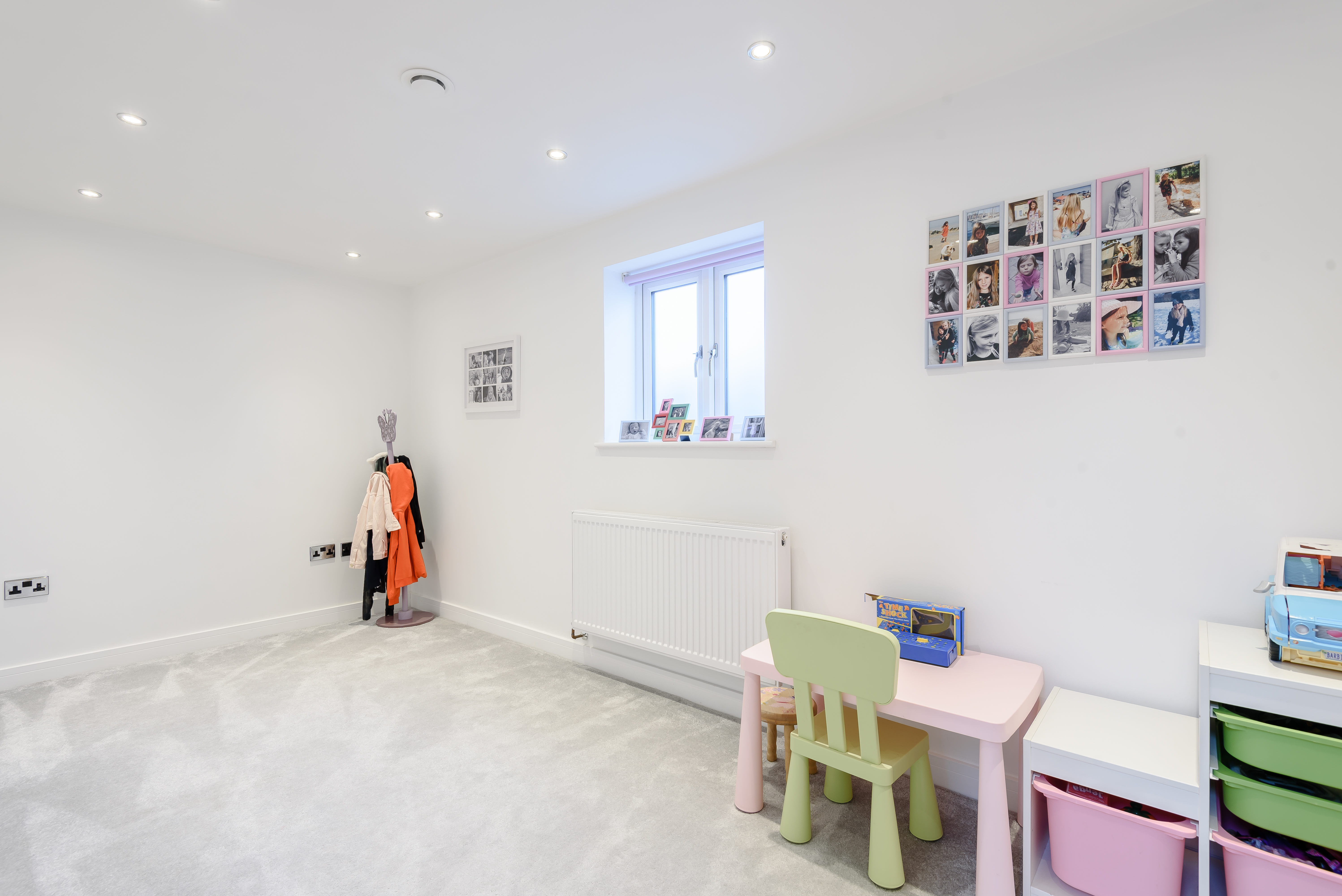
The study or playroom.
WE LOVE:
The flexibility of the layout, which means this house could have more than six bedrooms if needed.
Slade Road, Sutton Coldfield. £825,000. On the market with Aston Knowles: 0121 362 7878.

