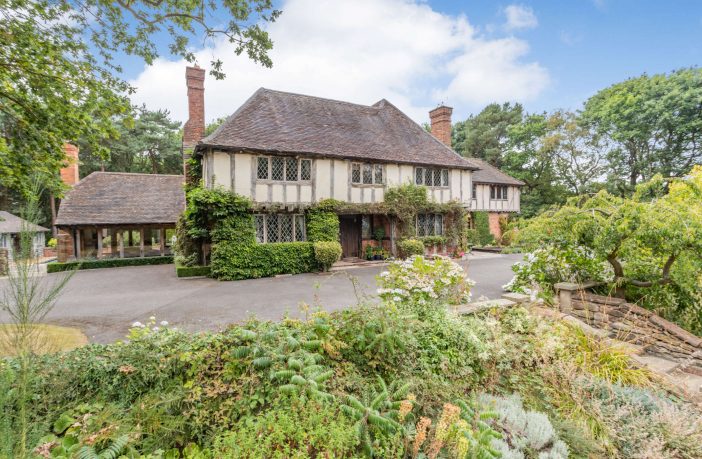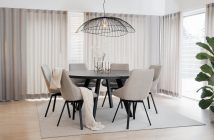Each month we showcase one of the most luxurious properties on the market in the Midlands. This month’s selection is an outstanding, five bedroom Tudor-style property with a swimming pool, set in more than 12 acres of grounds
The Castlefort, 135 Castle Hill Road, Upper Stonnall: £2,400,000
On the market with Aston Knowles: 0121 362 7878
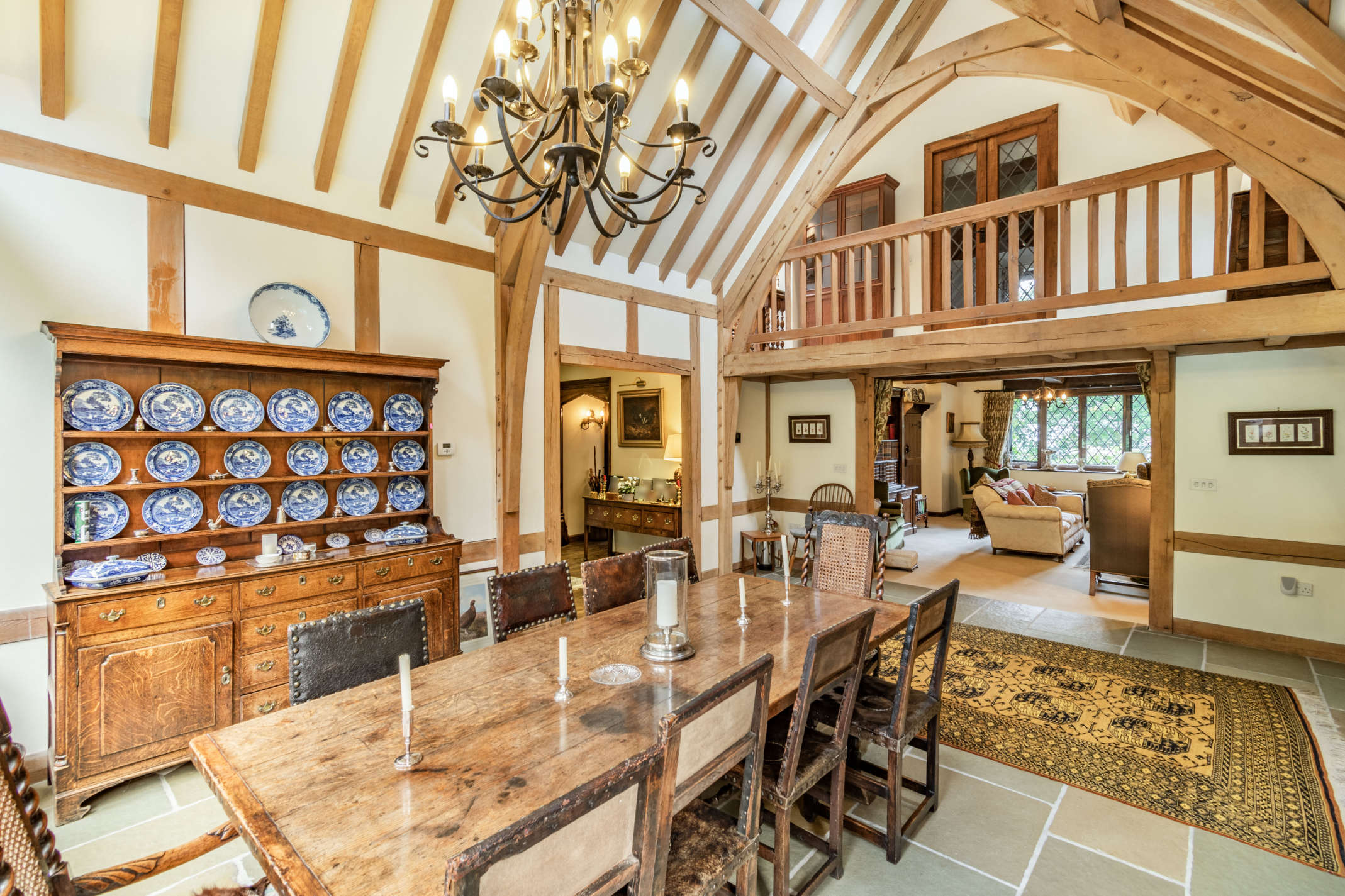
The property is a stunning blend of history and contemporary.
The agent says: This is a rare opportunity to purchase an extraordinary unique family home which needs to be viewed to be fully appreciated.
The house is approached by a long sweeping drive which is completely private and set in extensive bluebell wooded grounds of approx 12.3 acres.
It was built by the renowned 20th century architect Kenneth Hutchinson Smith from the reclaimed structure of Lymore Hall, Montgomeryshire. The Castlefort is set on the site of an Iron Age Fort and has panoramic views over three counties. Some of the earthworks from this are still visible so it is listed as a private Site of Interest by English Heritage.
The clever use of traditional building materials and construction methods has resulted in this wonderful property that looks like it has been there forever.
The property has been sympathetically extended with the addition of a stunning oak framed two storey extension incorporating extra insulation, modern technology and solar panels.
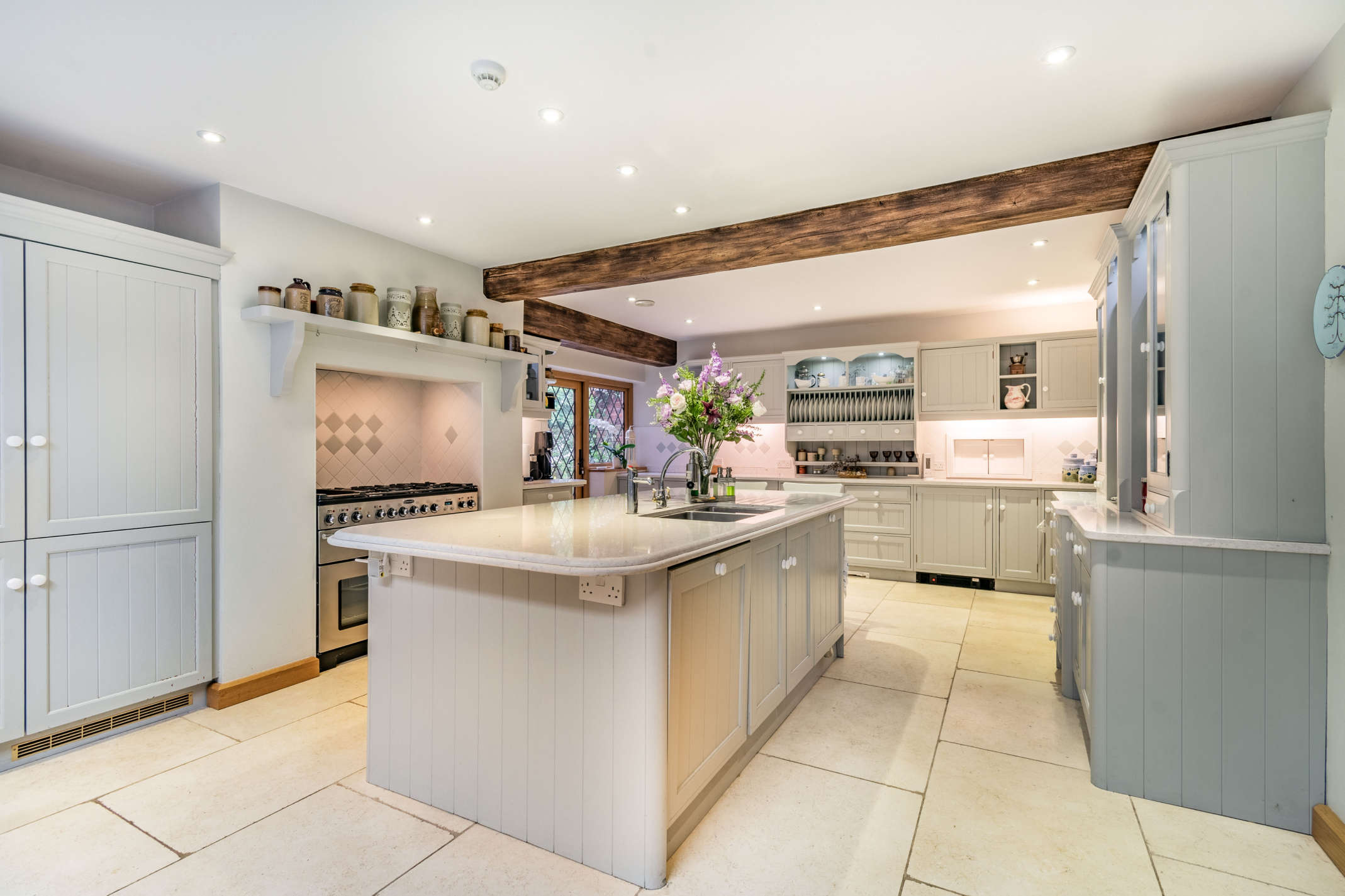
The stunning kitchen.
The accommodation comprises: reception hallway, snug with inglenook fireplace, sitting room opening onto a stunning oak framed garden room with large dining and sitting areas, country-style painted kitchen, two downstairs cloakrooms, pantry/wine cellar, utility room, back hall, study and two-car garage.
On the lower ground floor there is a snooker/games room with cloakroom.
On the first floor a minstrel gallery landing leads to a dual aspect principal bedroom with en suite and walk-in wardrobe, oak panelled guest room with fitted wardrobe, third bedroom with balcony, fourth bedroom with oak fitted wardrobes, and fifth bedroom with mezzanine floor.
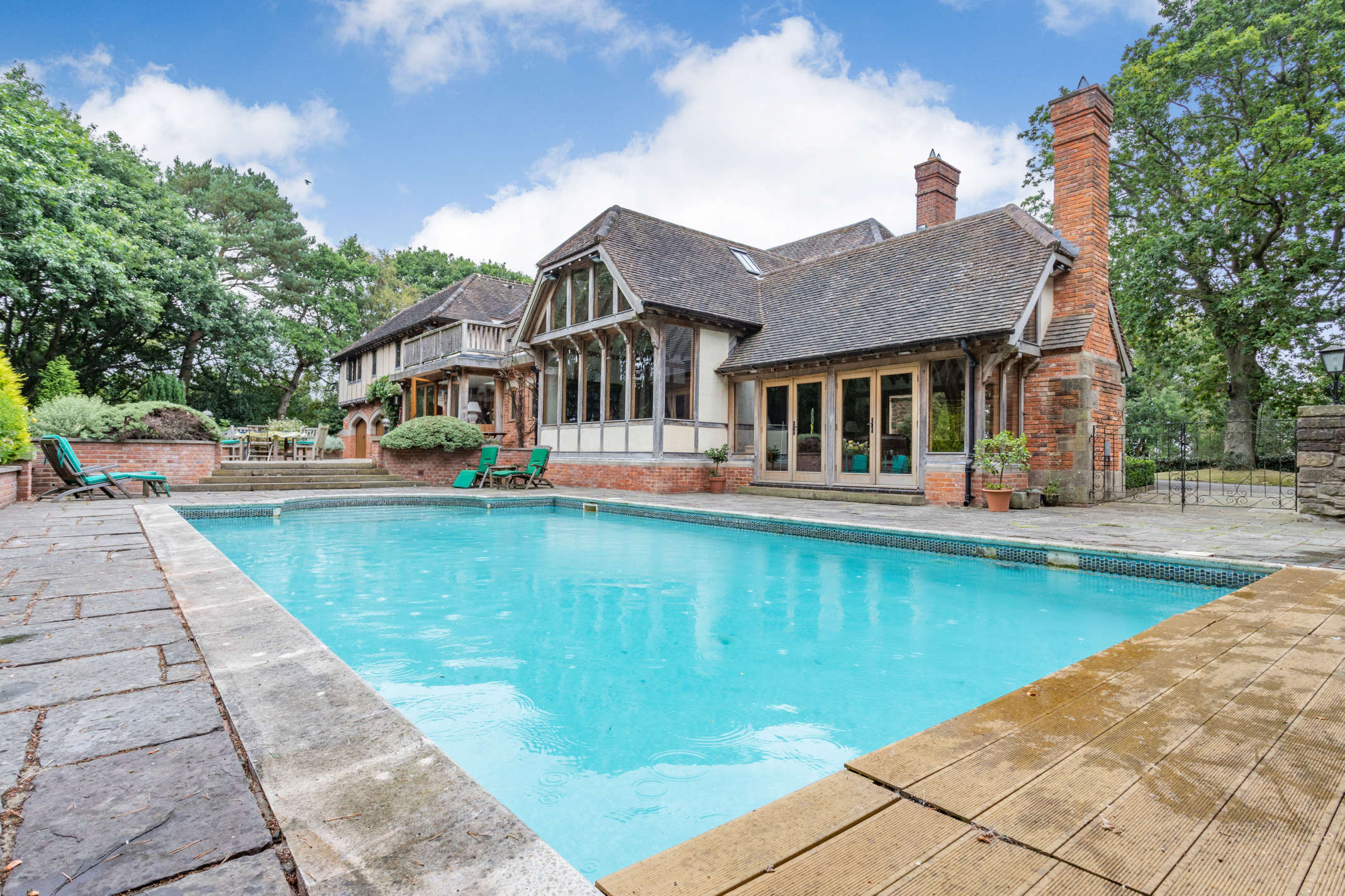
The heated pool is a main feature of the outside space.
Outside the property features a heated swimming pool with a separate pool house incorporating changing facilities and shower, bar, cloakroom, pump room, and log store.
Also included in the sale are three barns. The first is a large underfloor heated oak frame barn with kitchen and two cloakrooms. It also has a long undercover parking for four cars, and it has great potential for many uses.
The second barn has a workshop and machinery store/garage and the third Barn is half timbered and has gas and electricity laid on and could easily be converted to a dwelling with necessary planning consents.
The property is surrounded by manicured lawns, flowerbeds, a natural wooded area and a lake.
We love: the outside space and pool.

